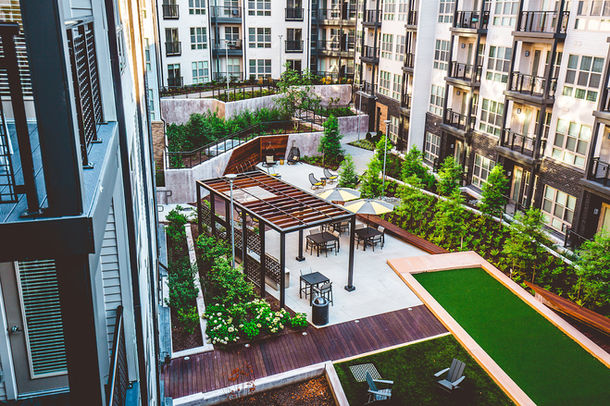CAMDEN SHADY GROVE
Camden USA, Inc. engaged MHG to assist in transforming a surface parking lot located at the intersection of Key West Avenue and Diamondback Drive into a 457 unit 5-story apartment building complex surrounding a new parking garage with integrated active amenity spaces.
This complex offers a mix of studio, one, two, and three bedroom apartments. The project included the design of two dog parks, two separate outdoor courtyards and the entry streetscape features. The courtyards feature outdoor kitchens with grills, television and lounge spaces, a saltwater pool, fountain, and a bocce court. Stormwater was integrated into the courtyard space with terraced planter boxes. These prominent landscape features provide both form and function, the walls defining the various courtyard spaces were incorporated into the design using paneling, metal, and planter features.
MHG provided civil engineering, landscape architecture, and land survey services in conjunction with the Sketch Plan, Preliminary Plan, Site Plan, and construction permitting processes. The entitlement process included coordination of a future CCT stop and plaza immediately adjacent to the site inclusive of concept landscape design of the future plaza itself. We are proud to have worked with such a distinguished team on this development.
Attorney: Schulman, Rogers, Gandal, Pordy & Ecker, P.A.
General Contractor: Camden Development, Inc.
Architect: SK&I Architectural Design Group, LLC
Structural and MEP Engineers: Alliance Structural Engineers
Photography Credit: Jen Boccia Photography










